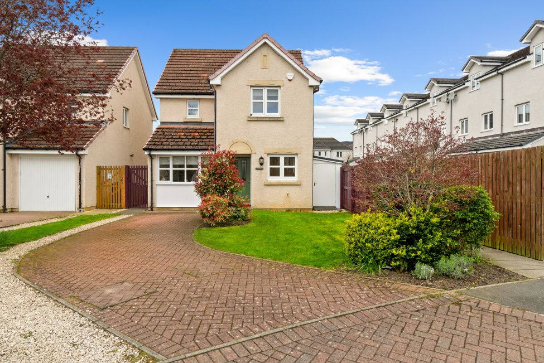
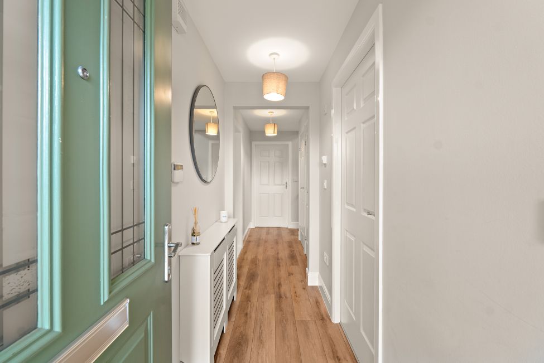
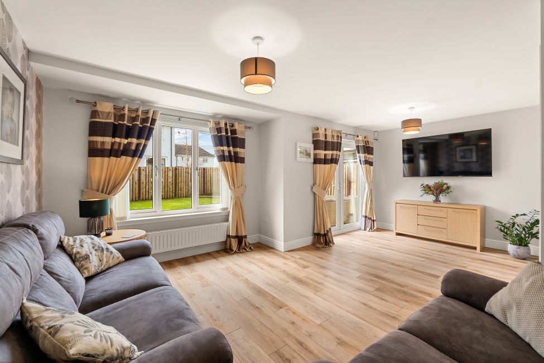
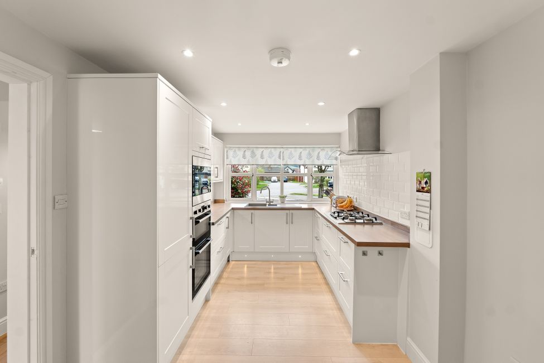
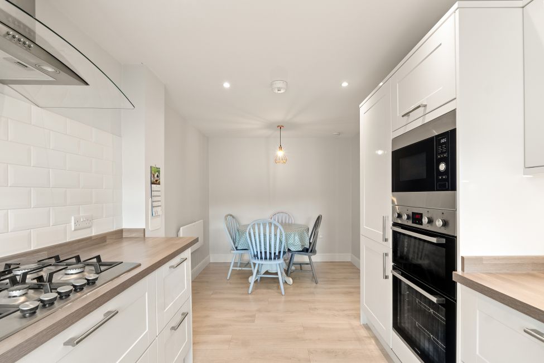
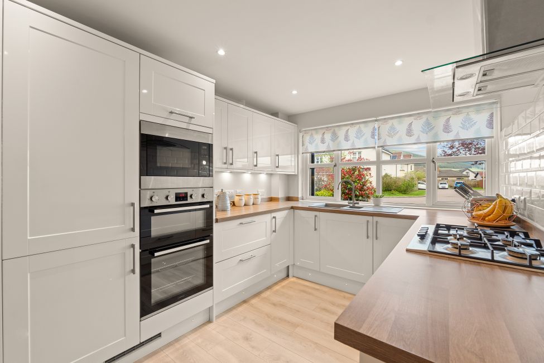
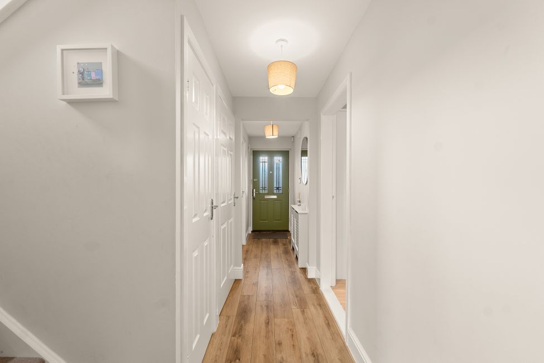
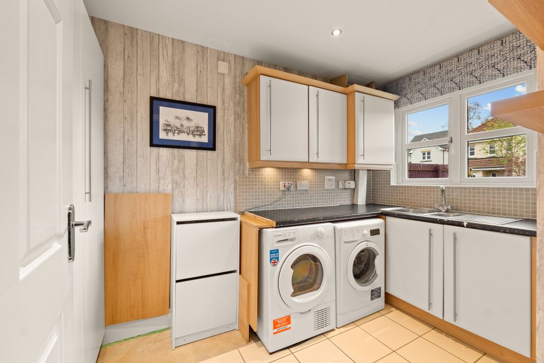
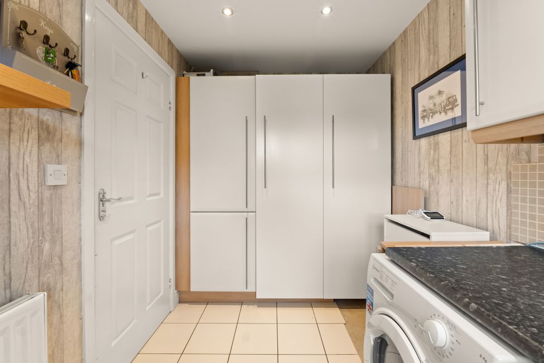
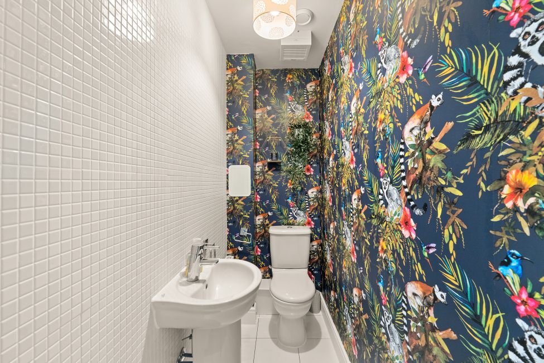
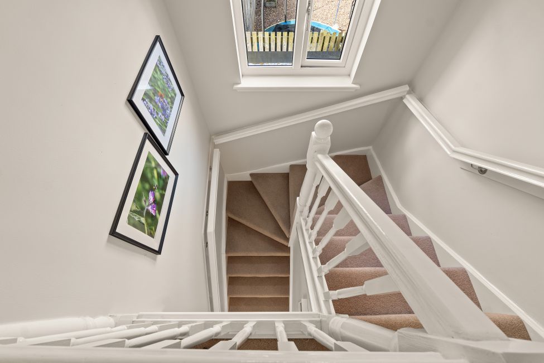
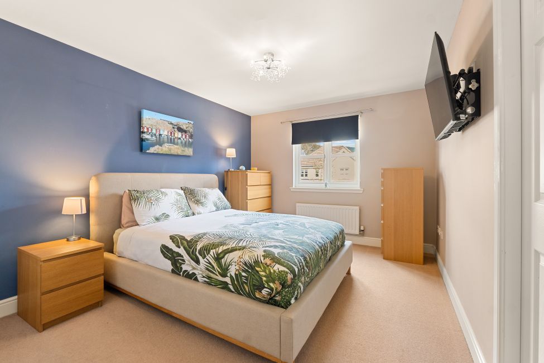
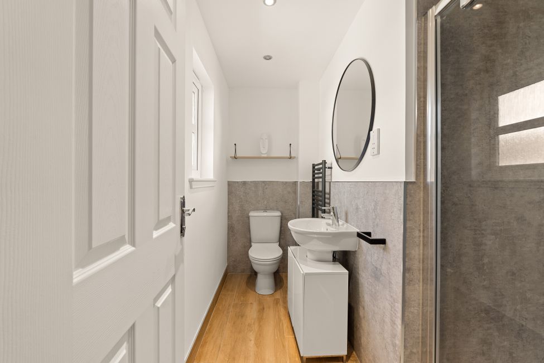
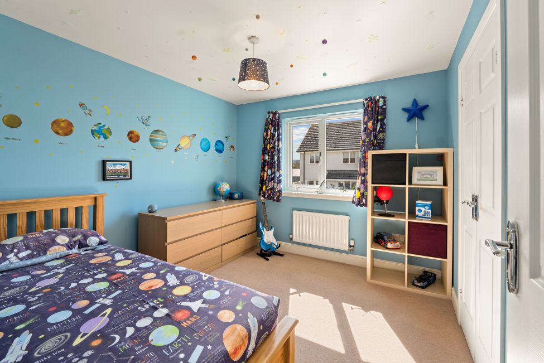
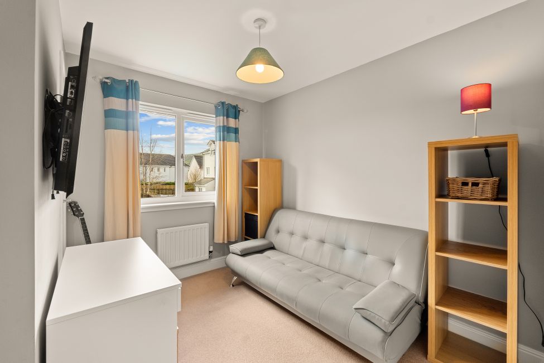
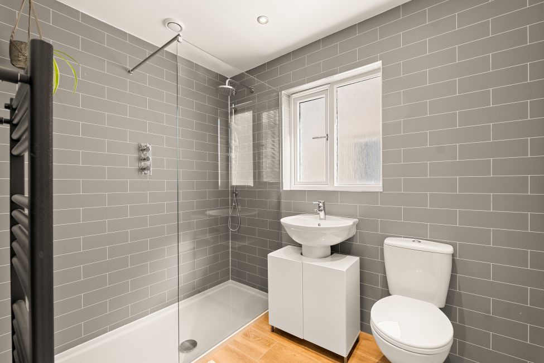
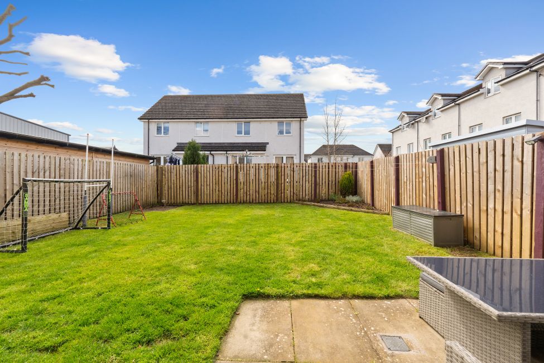
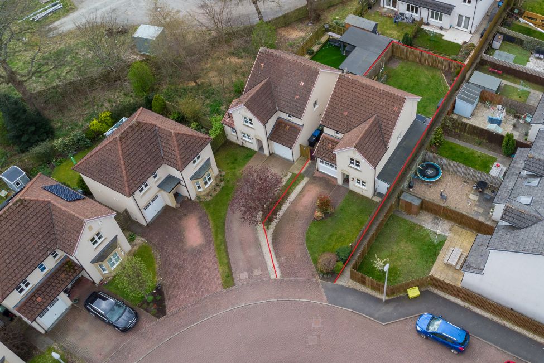
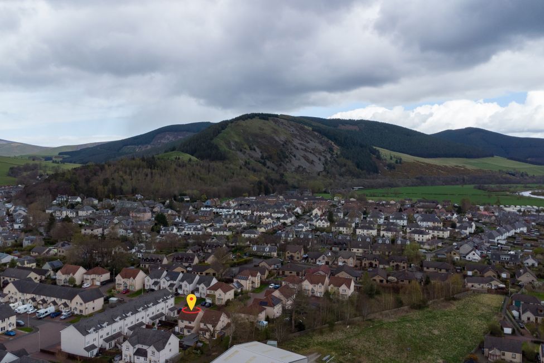



















Modern detached villa forming part of a highly desirable residential development within the popular town of Innerleithen. The stylish interior is presented in immaculate decorative order throughout benefiting from many recent upgrades, including the contemporary dining kitchen and bathrooms, and a flexible layout which extends to 105m2. The garden wraps around the property incorporating a mono-blocked driveway to the front, large storage shed / workshop to the side and a fully enclosed south facing garden to the rear. Accommodation:-
GROUND FLOOR
* Hallway
* Large, bright living room with patio doors to the rear garden
* Open-plan dining kitchen, recently installed and including integrated fridge freezer, microwave, oven, hob and extractor hood
* Large utility room
* Cloakroom
FIRST FLOOR
* Upper landing
* Master bedroom with en-suite shower room
* Two further double bedrooms with fitted wardrobes
* Shower room
ADDITIONAL INFORMATION
* Gas central heating
* Double glazing
* Wraparound garden, predominantly laid to lawn to the rear and enjoying a sunny aspect
* Mono-blocked driveway
* Additional resident's parking

By appointment through the Selling Agent.
Negotiator: Imogen Tumber
We are open at the following times:
Monday to Friday: 9.00am to 5.00pm
Saturday: 9.00am to 12.00 noon